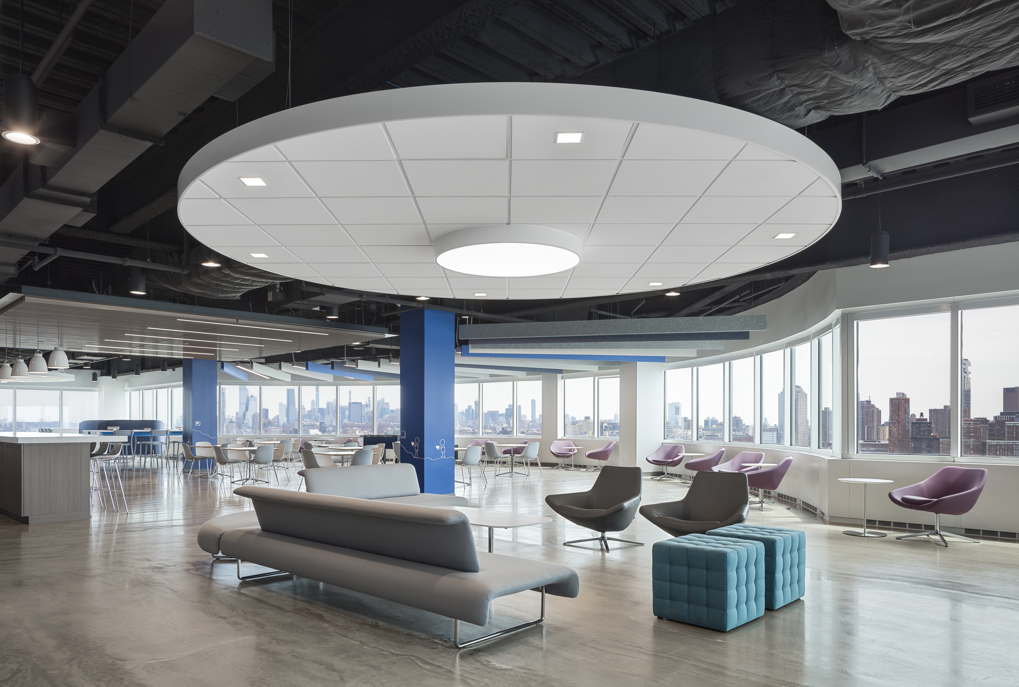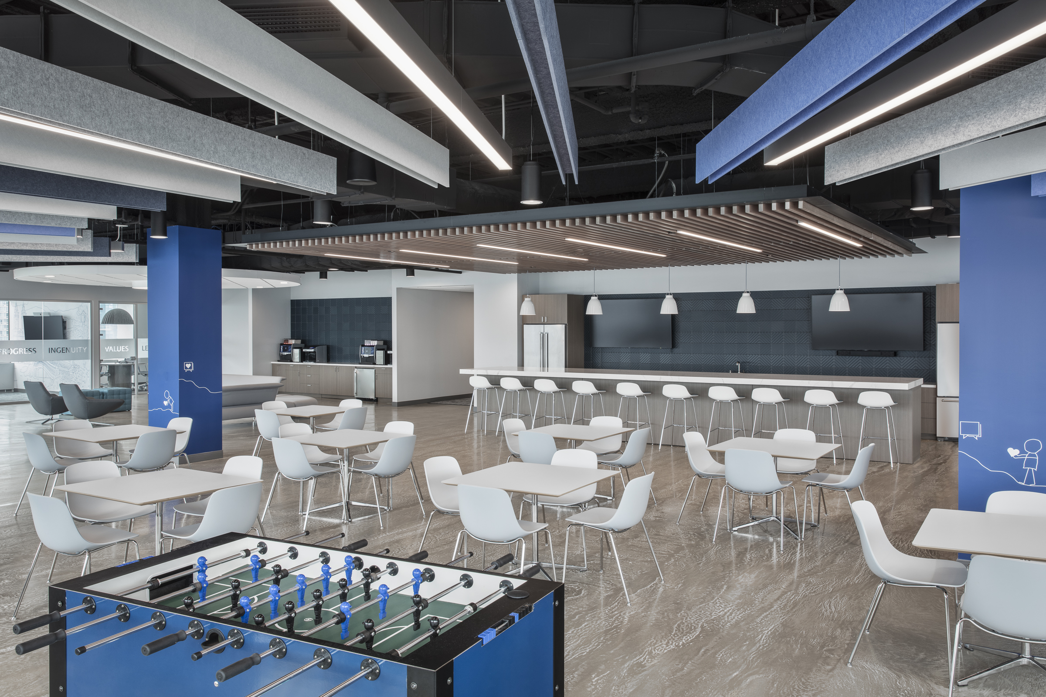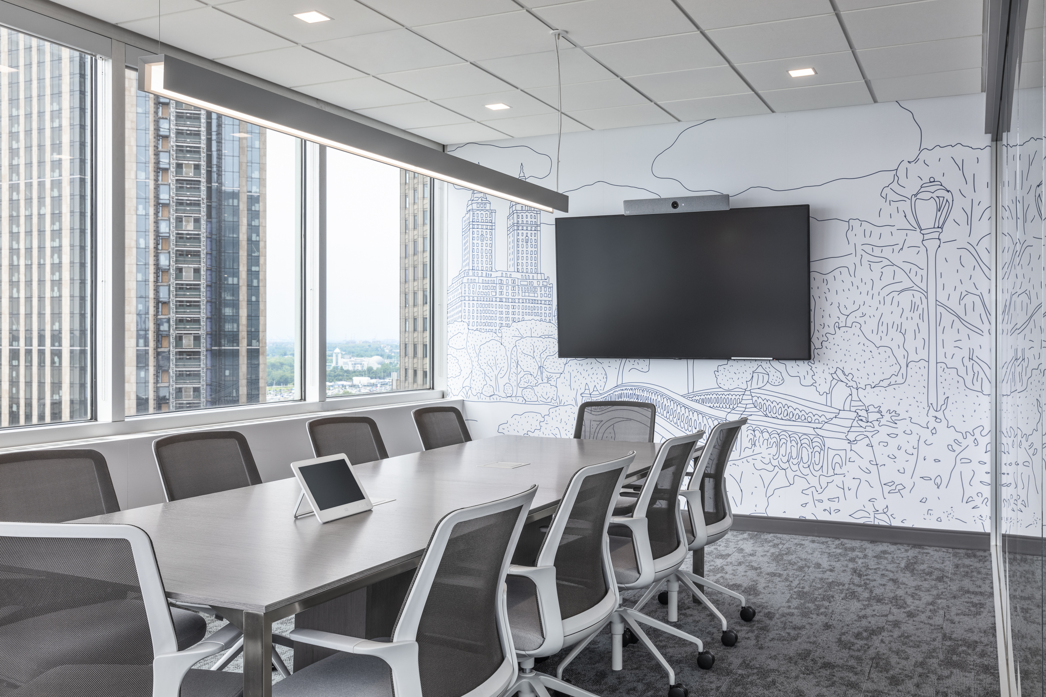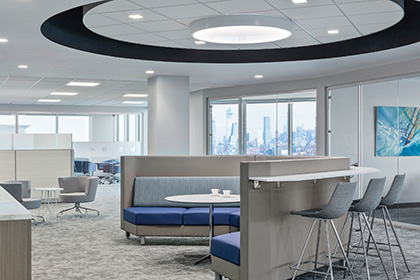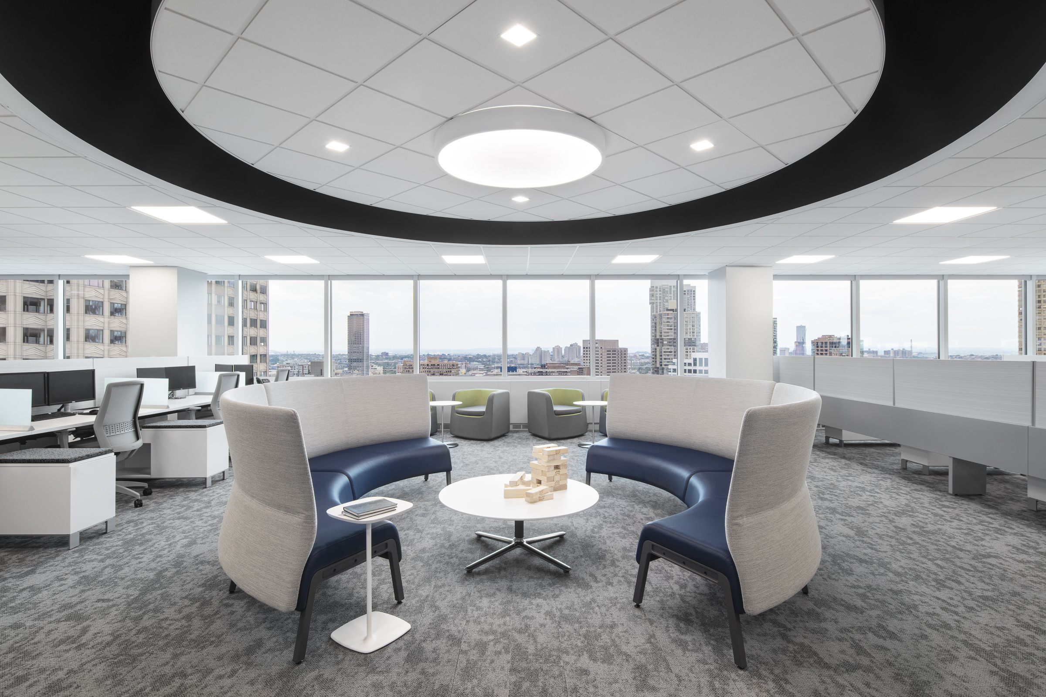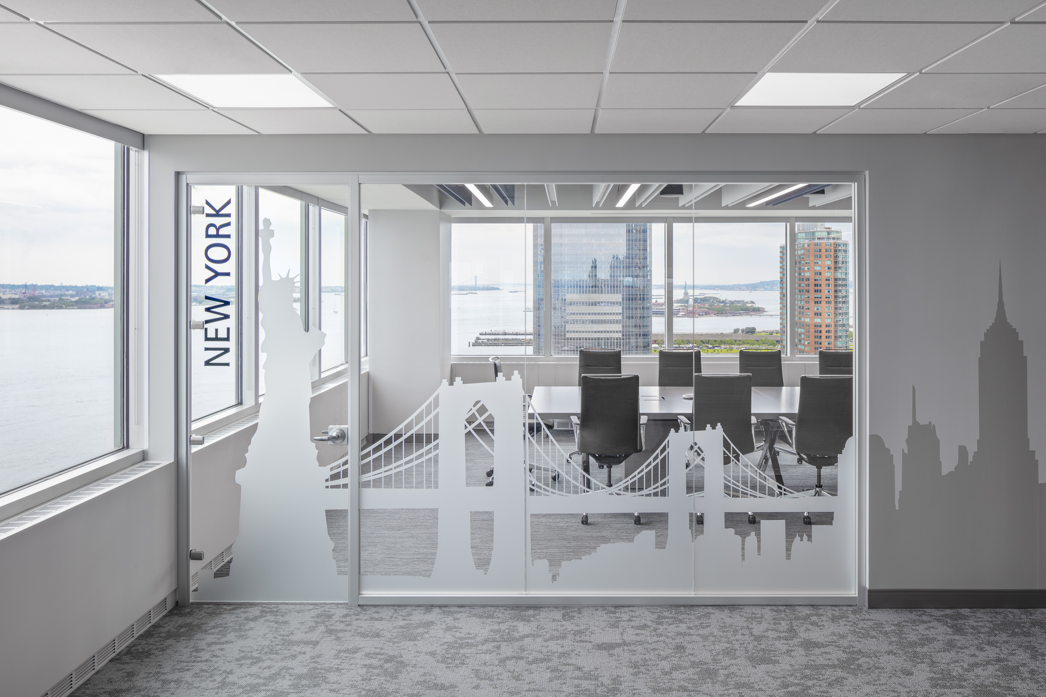Project management case studies for commercial real estate properties
Confidential Logistics Client
- Lokalizacja: Jersey City, New Jersey
- Klient: Confidential Logistics Client
- Rozmiar: 70,500 sf
- Rodzaj Projektu: Tenant Representation
- Rodzaj Usługi: Interior Fitout
Established as a world-renowned Class A integrated logistics solutions company for over 127 years, the line management of their North American headquarters has established a plan to modernize their office space reflecting their evolving company culture.
With a long-standing reputation in strong character and dedication to their core values, coupled with cutting-edge operations leading them to become arguably the most successful logistics company in the world, the client has maintained a great deal of employee and customer loyalty across the globe.
For the North American headquarters, the Jersey City Branch and Northeast Regional Offices are all integrated into one workplace. With this, the program needed to capture an element of growth for each area of the business and provide a road map for successful adjacencies well into the future. A key concept and vision of this project was to ultimately create an interior office space that honored the standards they exhibit every day to their clients in operation and automation capabilities.
In applying this same principle with their employees, the line management has committed to providing a better working experience through this full office build-out. Expanding not only their footprint, but we have also collaborated to design a state-of-the-art office space with much needed attention to amenity opportunity across the entirety of the square footage.
With a long-standing reputation in strong character and dedication to their core values, coupled with cutting-edge operations leading them to become arguably the most successful logistics company in the world, the client has maintained a great deal of employee and customer loyalty across the globe.
For the North American headquarters, the Jersey City Branch and Northeast Regional Offices are all integrated into one workplace. With this, the program needed to capture an element of growth for each area of the business and provide a road map for successful adjacencies well into the future. A key concept and vision of this project was to ultimately create an interior office space that honored the standards they exhibit every day to their clients in operation and automation capabilities.
In applying this same principle with their employees, the line management has committed to providing a better working experience through this full office build-out. Expanding not only their footprint, but we have also collaborated to design a state-of-the-art office space with much needed attention to amenity opportunity across the entirety of the square footage.

