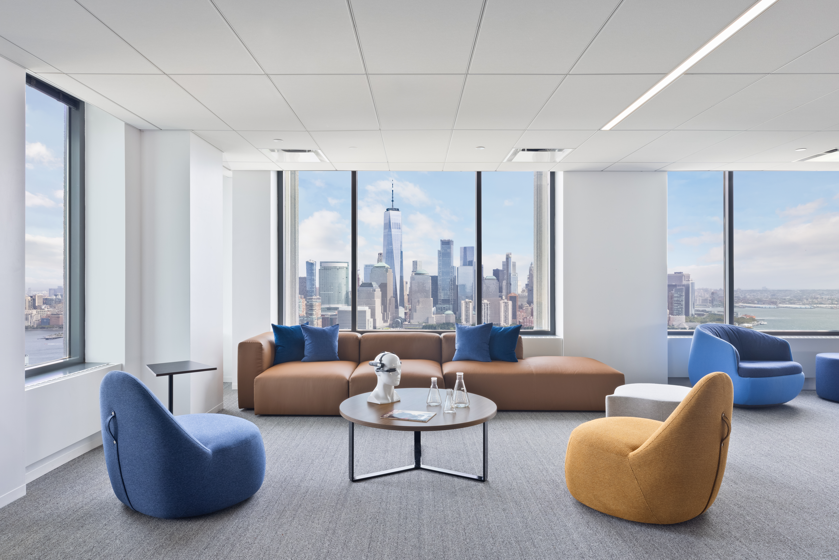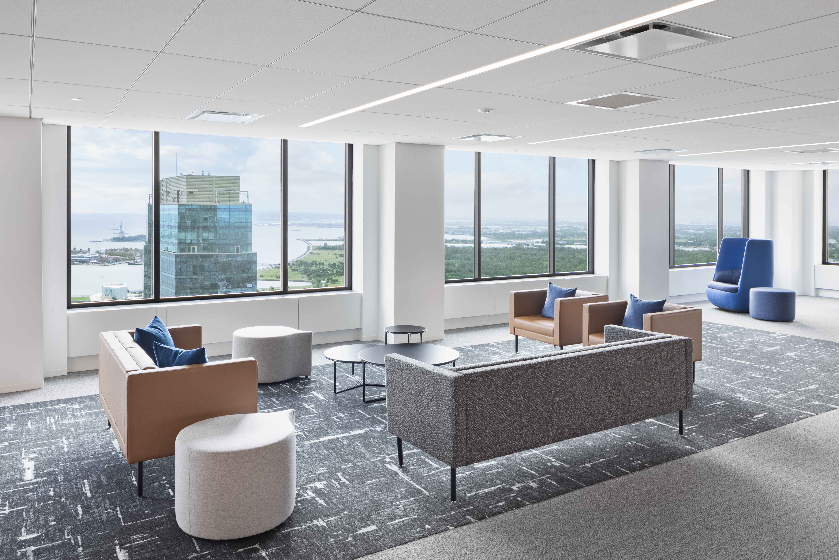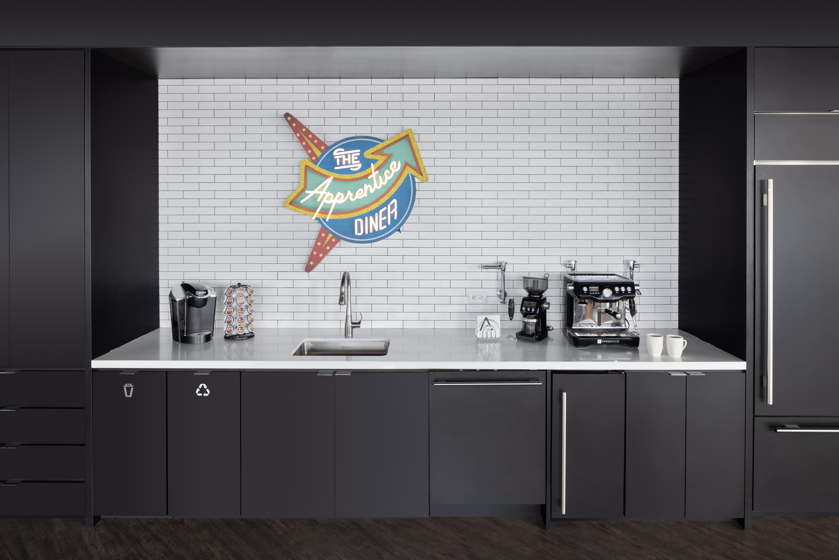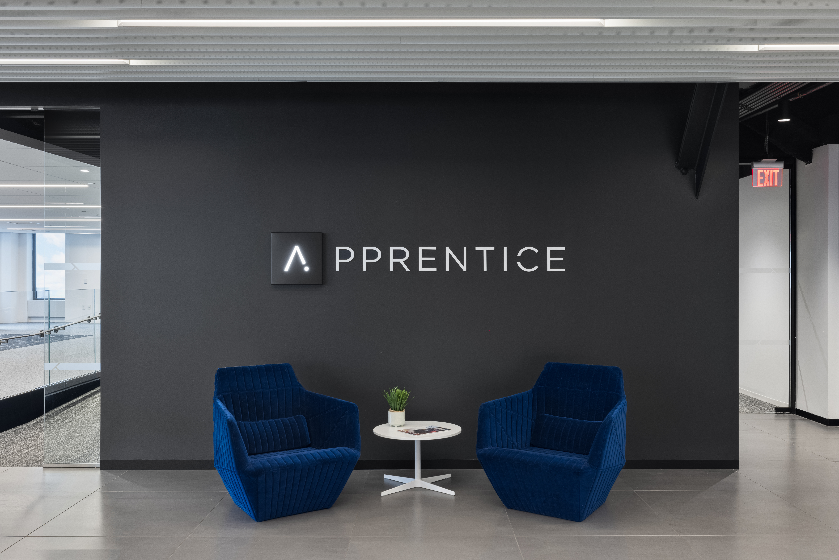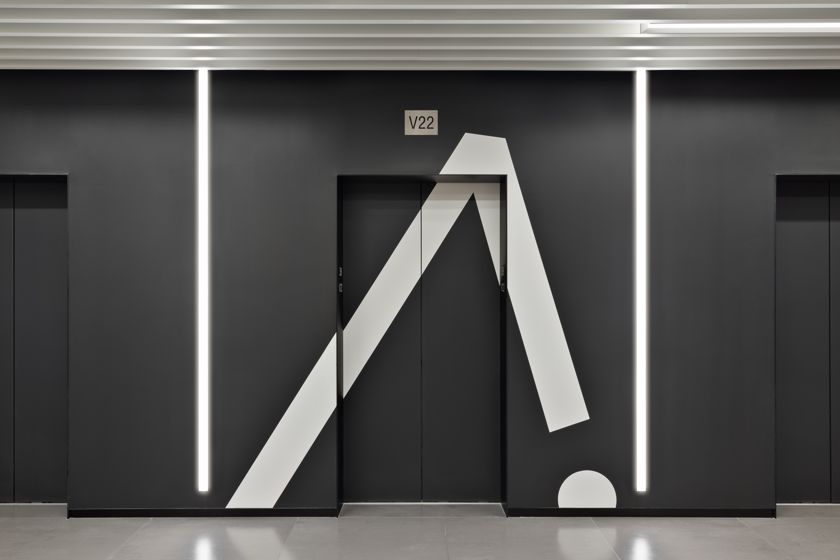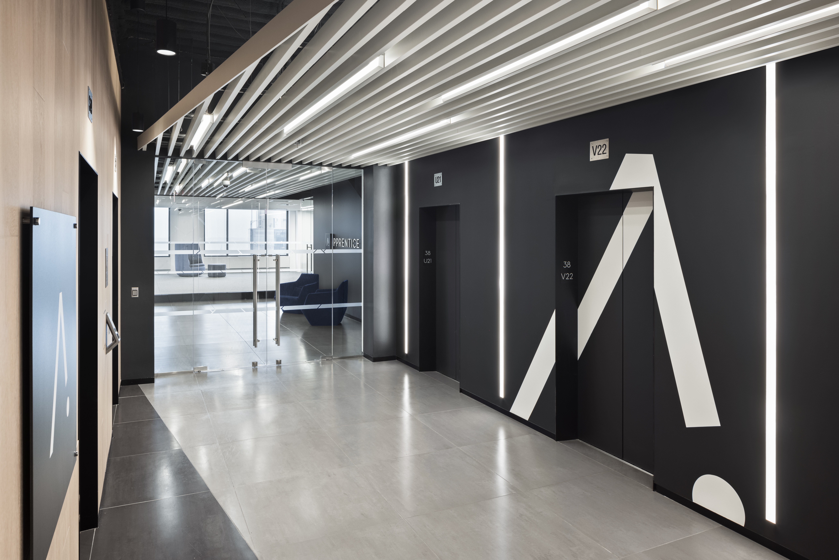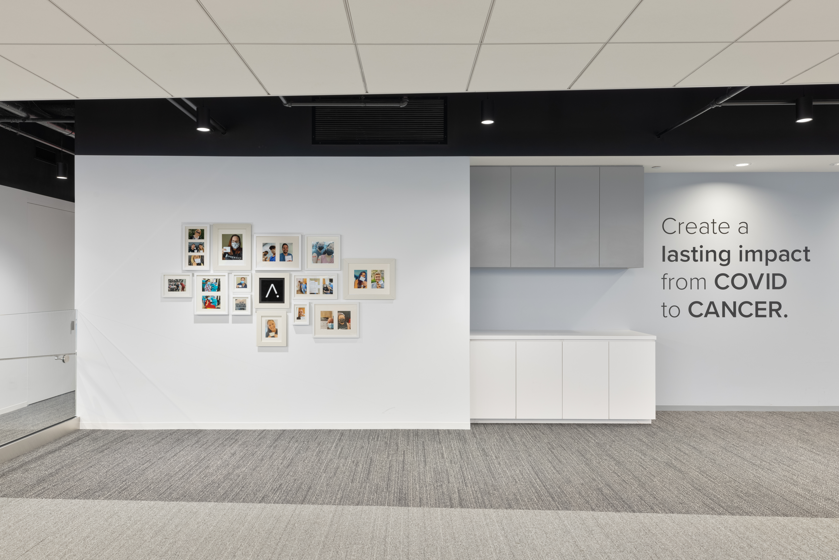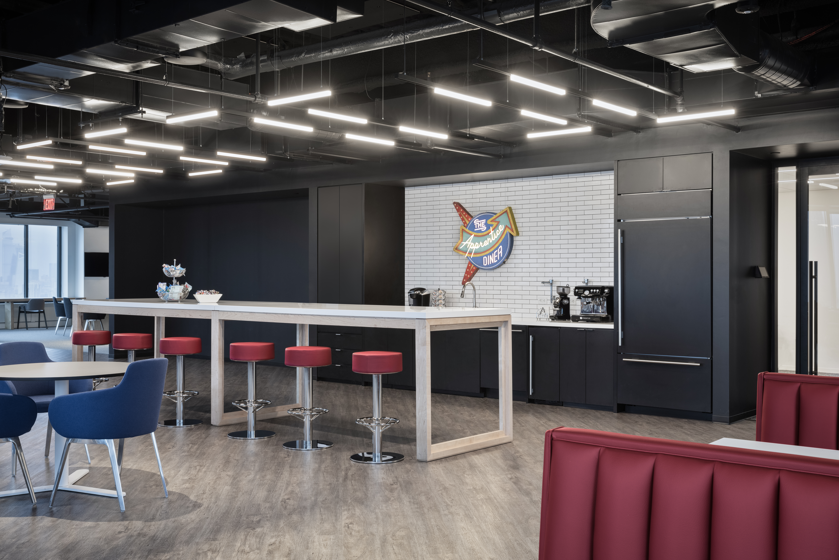Project management case studies for commercial real estate properties
Apprentice
- Lokalizacja: Jersey City, New Jersey
- Klient: Apprentice
- Rozmiar: 32,000 sf
- Rodzaj Projektu: Interior Fitout
- Rodzaj Usługi: Tenant Representation
Apprentice, a computer software company that believes in empowering teams through a practice trusted by the world’s leading life science organizations, engaged Avison Young Studio Project Services to reimagine their newly inherited 26,000 SF office space opportunity in the middle of the COVID-19 pandemic.
With a vision of what the future of work looks like at Apprentice, CEO and co-founder Angelo Stracquatanio worked closely with our design team to bring to life newfound amenity and entertainment spaces positioned around collaboration and technology. These design decisions not only lent themselves to support the firm’s trusted innovative work style, but ultimately frame a celebration of their dynamic culture. By creating an intentional experience around the space, the goal of building a place the Apprentice team could call their own became possible.
Upon entering the space through the elevator lobby and reception, visitors and team members are immediately reminded of the Apprentice brand pride and sense of place through explored environmental graphics and signage. An office space modeled around intentionally designed zones and opportunities, moments of leisure, productivity, collaboration, and overall human interaction are experienced.
The Townhall, notably the “gem” of the office, has a central focus on the Manhattan skyline views. A gallery wall with accompanying statement “Creating a Lasting Impact from COVID to Cancer” was created as a commemorative moment in the space reflecting not only Apprentice’s company culture but values in efficiency and responsibility. A critical place for onboarding, new employee welcoming, and larger group activities, the Townhall takes pride in working together safely, comfortably, and with a greater sense of purpose.
On the opposite end of the office space, a nostalgic nod to the state of New Jersey and Apprentice’s company roots can be experienced in “The Apprentice Diner.” Overall design aesthetic and enhancements for this breakroom space included booth seating and a custom created LED neon sign with sustainability top of mind – that is 10x more energy efficient than the same sign made from glass neon tubes.
An honorable mention to the above scope of work included the creation of a new boardroom with a neighboring footprint that invites the executive team to experience elevated exterior views of the Statue of Liberty, Ellis Island, and Liberty State Park. With an effort to tie the material selection of the boardroom to the technological concept of the space, Casper cloaking film was installed to obscure digital screens while not losing exterior visibility while inside the space.

